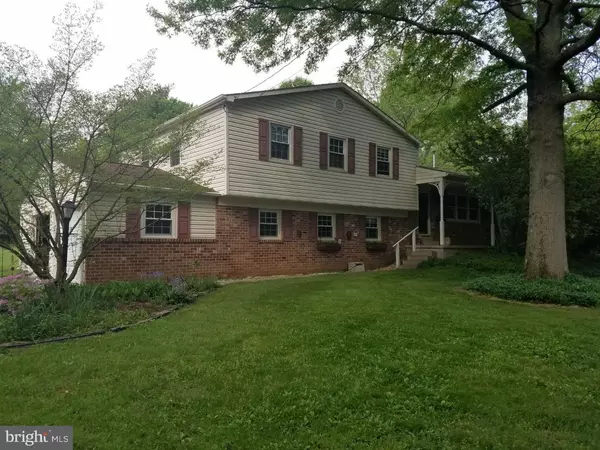For more information regarding the value of a property, please contact us for a free consultation.
2063 KRIEBEL RD Lansdale, PA 19446
Want to know what your home might be worth? Contact us for a FREE valuation!

Our team is ready to help you sell your home for the highest possible price ASAP
Key Details
Sold Price $355,000
Property Type Single Family Home
Sub Type Detached
Listing Status Sold
Purchase Type For Sale
Square Footage 2,540 sqft
Price per Sqft $139
Subdivision Stonebridge
MLS Listing ID 1009921636
Sold Date 12/31/18
Style Contemporary
Bedrooms 4
Full Baths 2
Half Baths 1
HOA Y/N N
Abv Grd Liv Area 2,540
Originating Board TREND
Year Built 1973
Annual Tax Amount $5,644
Tax Year 2018
Lot Size 0.576 Acres
Acres 0.58
Lot Dimensions 140
Property Description
Once in a while a house comes along that makes you do a doubletake. This sprawling bi-level home in the heart of Towamencin township is that house. Just a stroll from Fishers park this home's location is just perfection. Inside, you will find a space for everyone. The main level offers a large living area with ceiling fans, large bay window and a pellet stove. The eat in kitchen is bright an sunny with brand new skylight. A large dining room wonderful for entertaining with sliders so you can continue the party to the large deck or maybe just sit and relax near the cozy pond. The second level doesn't disappoint either, the whole floor has been newly carpeted and freshly painted in neutral colors. Large master bedroom with it's own bathroom. 3 additional bedrooms and a hall bath. Like most split level homes, you step down to the lower level and find a rec room and garage access but look again, this home has some surprises in store, like the floor to ceiling brick fireplace, a dedicated laundry area, half bath and a 10 x 10 mudroom just off the oversized, 2 car garage. One more big surprise is the 19x15 sunroom with skylights and direct access to the lush back yard. If this isn't enough- A Brand new roof was just installed 10/18 and the(just sealed) driveway with parking for several vehicles. This is your chance to live in a wonderful community, in a house you can grow in- come take a look- or a second look. North Penn Schools, easy access to 476.
Location
State PA
County Montgomery
Area Towamencin Twp (10653)
Zoning R175
Rooms
Other Rooms Living Room, Dining Room, Primary Bedroom, Bedroom 2, Bedroom 3, Kitchen, Family Room, Bedroom 1, Other, Attic
Basement Partial
Interior
Interior Features Primary Bath(s), Kitchen - Island, Skylight(s), Ceiling Fan(s), Kitchen - Eat-In
Hot Water Electric
Heating Oil
Cooling Central A/C
Flooring Fully Carpeted, Tile/Brick
Fireplaces Number 1
Equipment Cooktop, Oven - Wall, Oven - Double, Dishwasher, Disposal
Fireplace Y
Appliance Cooktop, Oven - Wall, Oven - Double, Dishwasher, Disposal
Heat Source Oil
Laundry Lower Floor
Exterior
Exterior Feature Deck(s), Porch(es)
Parking Features Inside Access, Garage Door Opener
Garage Spaces 5.0
Water Access N
Roof Type Pitched
Accessibility None
Porch Deck(s), Porch(es)
Total Parking Spaces 5
Garage N
Building
Lot Description Level, Front Yard, Rear Yard, SideYard(s)
Story Other
Foundation Brick/Mortar
Sewer Public Sewer
Water Public
Architectural Style Contemporary
Level or Stories Other
Additional Building Above Grade
Structure Type Cathedral Ceilings
New Construction N
Schools
Elementary Schools General Nash
Middle Schools Pennfield
High Schools North Penn Senior
School District North Penn
Others
Senior Community No
Tax ID 53-00-04172-005
Ownership Fee Simple
Acceptable Financing Conventional, VA, FHA 203(b), USDA
Listing Terms Conventional, VA, FHA 203(b), USDA
Financing Conventional,VA,FHA 203(b),USDA
Read Less

Bought with Jennifer Daywalt • Better Homes and Gardens Real Estate Phoenixville
GET MORE INFORMATION




